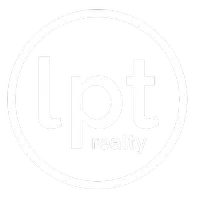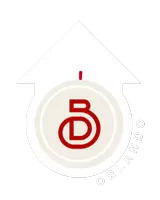$320,000
$325,000
1.5%For more information regarding the value of a property, please contact us for a free consultation.
4 Beds
3 Baths
2,500 SqFt
SOLD DATE : 06/26/2020
Key Details
Sold Price $320,000
Property Type Single Family Home
Sub Type Single Family Residence
Listing Status Sold
Purchase Type For Sale
Square Footage 2,500 sqft
Price per Sqft $128
Subdivision Timber Isle Of Timber Springs
MLS Listing ID O5859531
Sold Date 06/26/20
Bedrooms 4
Full Baths 3
Construction Status Appraisal,Financing,Inspections
HOA Fees $56/qua
HOA Y/N Yes
Year Built 2006
Annual Tax Amount $2,878
Lot Size 6,098 Sqft
Acres 0.14
Property Description
One or more photo(s) has been virtually staged. *EASY TO SHOW* Welcome Home!! Whether you're purchasing for the first time or looking to invest, you'll certainly appreciate this TWO STORY, 4BD/3BA ENERGY EFFICIENT HOME that features SOLAR PANELS, a TWO Car Garage, PAVERED DRIVEWAY and Mature Landscaping, all in the GATED COMMUNITY of Timber Pointe! The front DOUBLE DOORS open to the SHOW STOPPING LIVING/DINING ROOM COMBO with tiled floors and MASSIVE 19 FT CEILINGS! Along with FRESH INTERIOR PAINT and an ABUNDANCE of WINDOWS that POUR in the NATURAL LIGHT making this space BRIGHT and WELCOMING! Great for entertaining friends and family you'll find the OPEN KITCHEN that features plenty of SOLID WOOD CABINETS, STAINLESS STEEL APPLIANCES, STONE COUNTERS, PENDANT LIGHTING and a BREAKFAST BAR for additional seating. Start off your morning with a cup of coffee or tea in the CONSIDERABLY SIZED EAT-IN kitchen nook, completely SURROUNDED by windows allowing AWESOME VIEWS of the ENORMOUS BACKYARD. Since its right off the kitchen you will find the hang out spot & the HEART of the home is the SPACIOUS FAMILY ROOM with tons of light, FRESH PAINT, a ceiling fan, tiled floors as well as TRIPLE SLIDERS that lead you to the COVERED PATIO and backyard! The FOURTH Bedroom with LAMINATE WOOD floors is located on the first floor and THIRD full bathroom is ideal for guests or multi-generational living. The light colored stair banisters lead you to the second floor landing where you will find TWO additional bedrooms upstairs with a JACK & JILL full bathroom. With so much space you can create your very own RETREAT in the EXPANSIVE MASTER BEDROOM that also features a generous SEATING AREA, large windows, a ceiling fan, WALK-IN CLOSET and a lovely en-suite. The MASTER EN-SUITE provides a HUGE DOUBLE SINK VANITY curving the length of the bathroom, tiled floors, a SEPARATE SOAKER TUB and STANDING SHOWER. Head on out and EMBRACE the COMFORT and PRIVACY of the FULLY FENCED IN BACKYARD and COVERED PATIO with PAVERED DECK. This OUTDOOR LIVING SPACE is IDEAL for entertaining family and friends! The front portion of the roof was replaced in 2017 due to Hurricane Irma but the rest of the roof remained in good condition at the time of repairs. The A/C is original and has had the outside compressor replaced in 2019 and the inside coils replaced in 2017. This ENERGY EFFICIENT HOME includes SOLAR PANELS that are currently being leased, see details included in the attachments. The Timber Pointe community features a playground, tennis courts, public bathrooms, a pavilion, 6 BBQ stations and zoned for A-RATED SCHOOLS! Providing easy access to FL 417, 408, UCF, Waterford Lakes, dining, shopping and so much more. This is the PERFECT place to call home offering a plethora of space, privacy, comfort and is conveniently located in East Orlando!
Location
State FL
County Orange
Community Timber Isle Of Timber Springs
Zoning P-D
Interior
Interior Features Ceiling Fans(s), Eat-in Kitchen, High Ceilings, Kitchen/Family Room Combo, Living Room/Dining Room Combo, Open Floorplan, Solid Surface Counters, Solid Wood Cabinets, Thermostat, Walk-In Closet(s), Window Treatments
Heating Electric, Solar
Cooling Central Air
Flooring Carpet, Laminate, Tile
Fireplace false
Appliance Dishwasher, Dryer, Microwave, Range, Refrigerator, Washer
Laundry Inside, Laundry Room, Upper Level
Exterior
Exterior Feature Fence, Irrigation System, Lighting, Rain Gutters, Sidewalk, Sliding Doors, Sprinkler Metered
Garage Driveway, On Street
Garage Spaces 2.0
Fence Vinyl
Community Features Gated, Playground, Tennis Courts
Utilities Available Electricity Available
Amenities Available Gated, Playground, Tennis Court(s)
Waterfront false
Roof Type Shingle
Porch Covered, Patio, Porch, Rear Porch
Attached Garage true
Garage true
Private Pool No
Building
Lot Description Level, Sidewalk, Paved
Story 2
Entry Level Two
Foundation Slab
Lot Size Range Up to 10,889 Sq. Ft.
Sewer Public Sewer
Water Public
Structure Type Block,Concrete,Stucco
New Construction false
Construction Status Appraisal,Financing,Inspections
Schools
Elementary Schools Timber Lakes Elementary
Middle Schools Avalon Middle
High Schools Timber Creek High
Others
Pets Allowed Yes
HOA Fee Include Maintenance Grounds
Senior Community No
Ownership Fee Simple
Monthly Total Fees $95
Acceptable Financing Cash, Conventional, FHA, VA Loan
Membership Fee Required Required
Listing Terms Cash, Conventional, FHA, VA Loan
Special Listing Condition None
Read Less Info
Want to know what your home might be worth? Contact us for a FREE valuation!

Our team is ready to help you sell your home for the highest possible price ASAP

© 2024 My Florida Regional MLS DBA Stellar MLS. All Rights Reserved.
Bought with RE/MAX ASSURED

Find out why customers are choosing LPT Realty to meet their real estate needs







